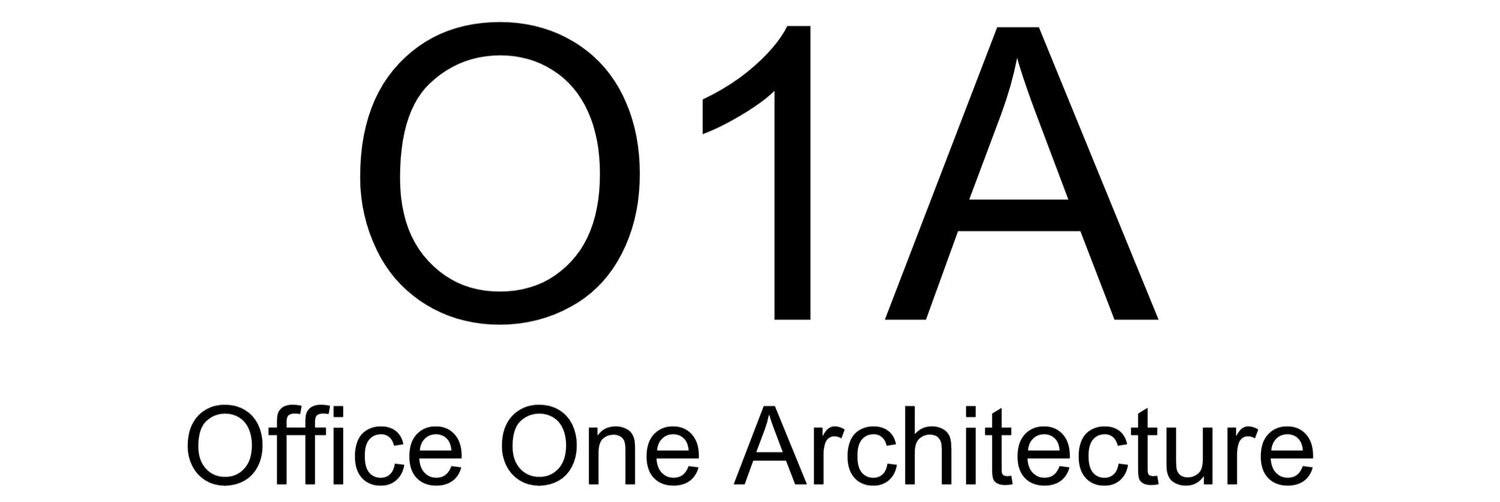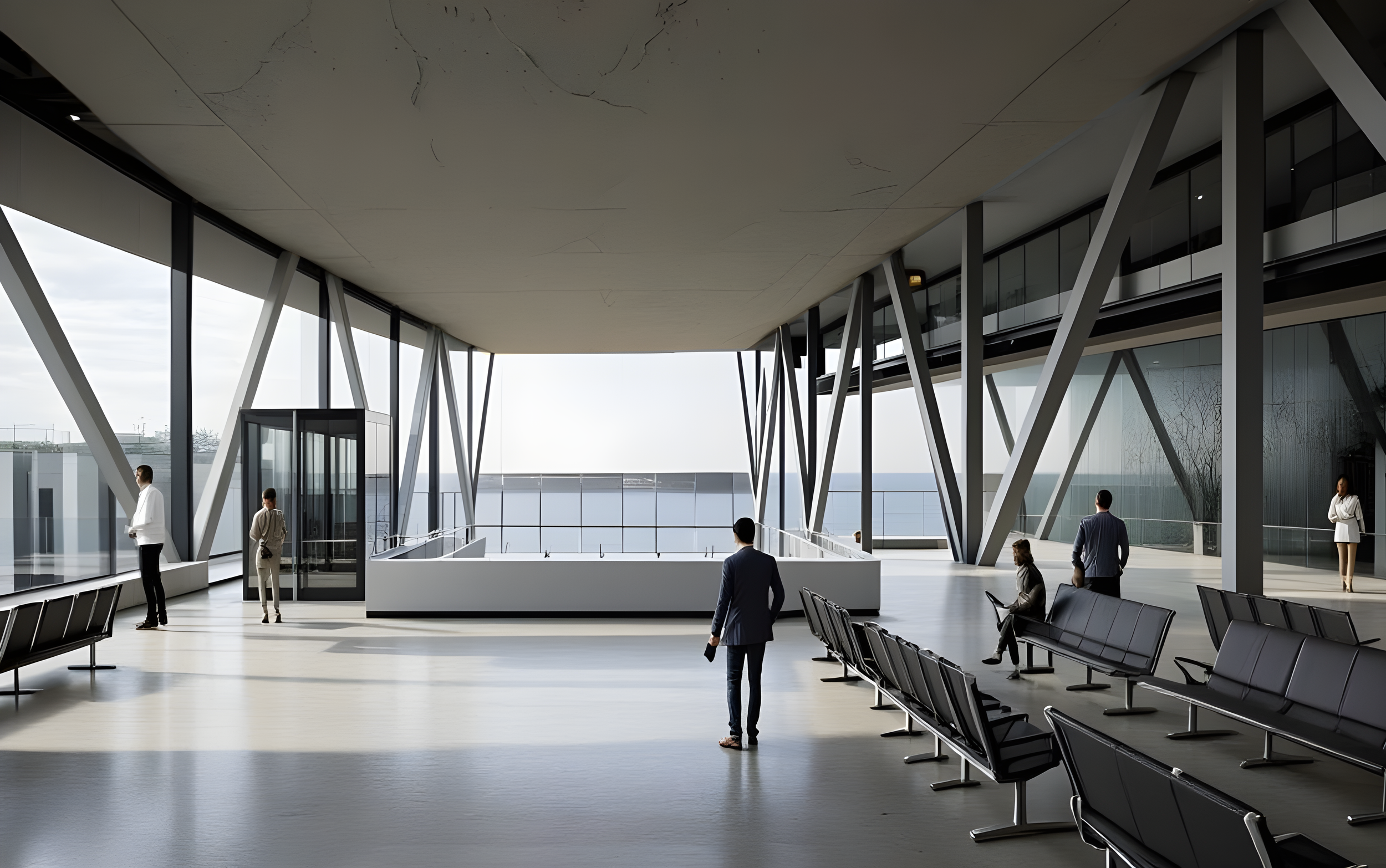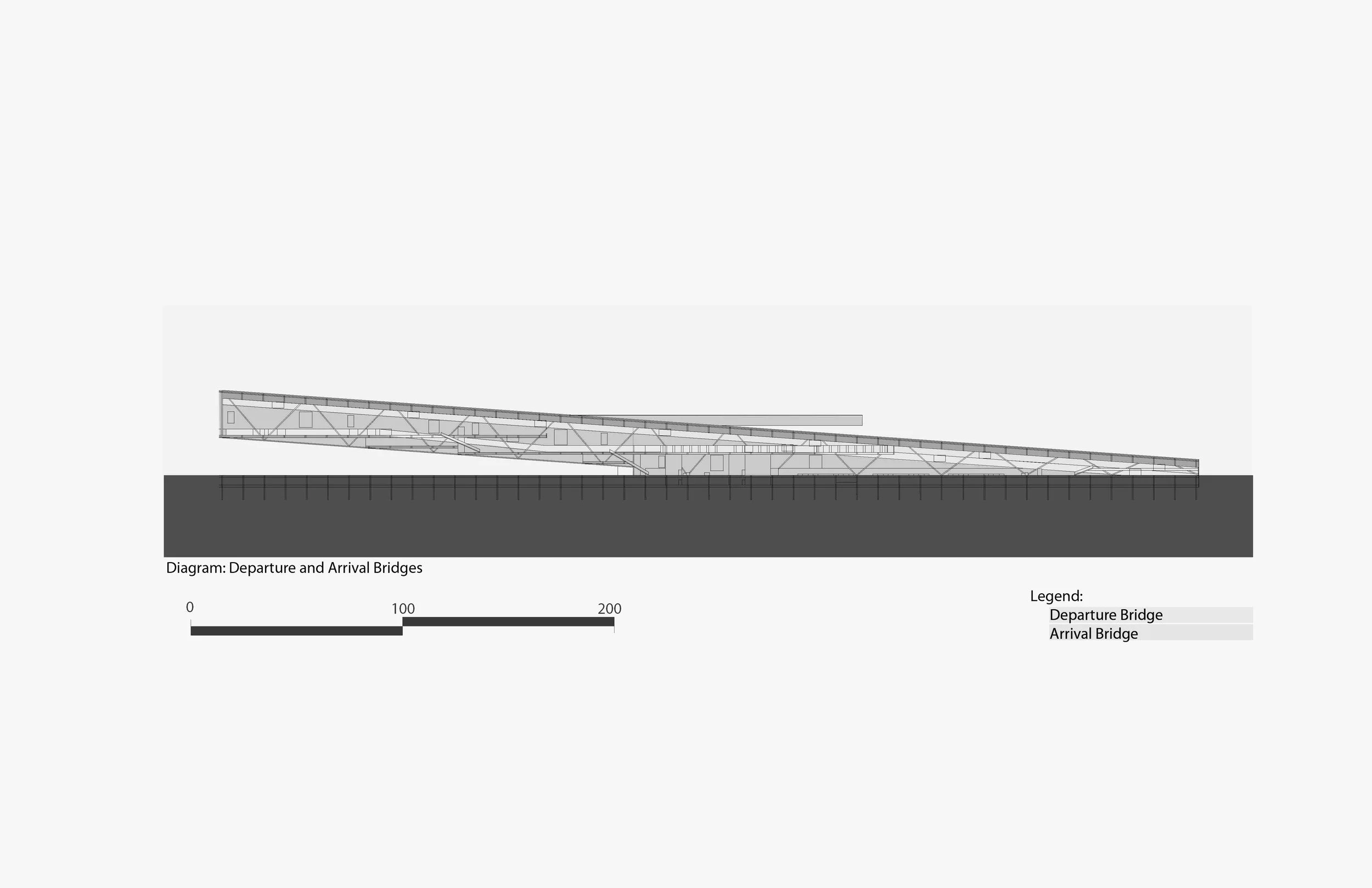Kinmen Terminal - Taiwan
The proposal for this ferry passenger terminal is conceived as an elongated complex that rises from the ground to form a floating box above. The program is organized into two volumes, the main one runs parallel to the dock, and the other spins off it. These structures rise from the ground in opposite directions to create a green promenade as an artificial landscape. The building separates from the ground at an angle, adding a sense of lightness to the elongated plan as well as creating a covered open public space. The secondary mass intends to address the future development of the city with its skewed façade oriented towards the new development. the layout unifies the east and west sides by picking up the pedestrian circulation in the area, extending a corridor on the south to facilitate further expansion. The interior of the angled prism is defined by a series of terraces that offer direct contact between levels, allowing the diagonal roof to hover above.





