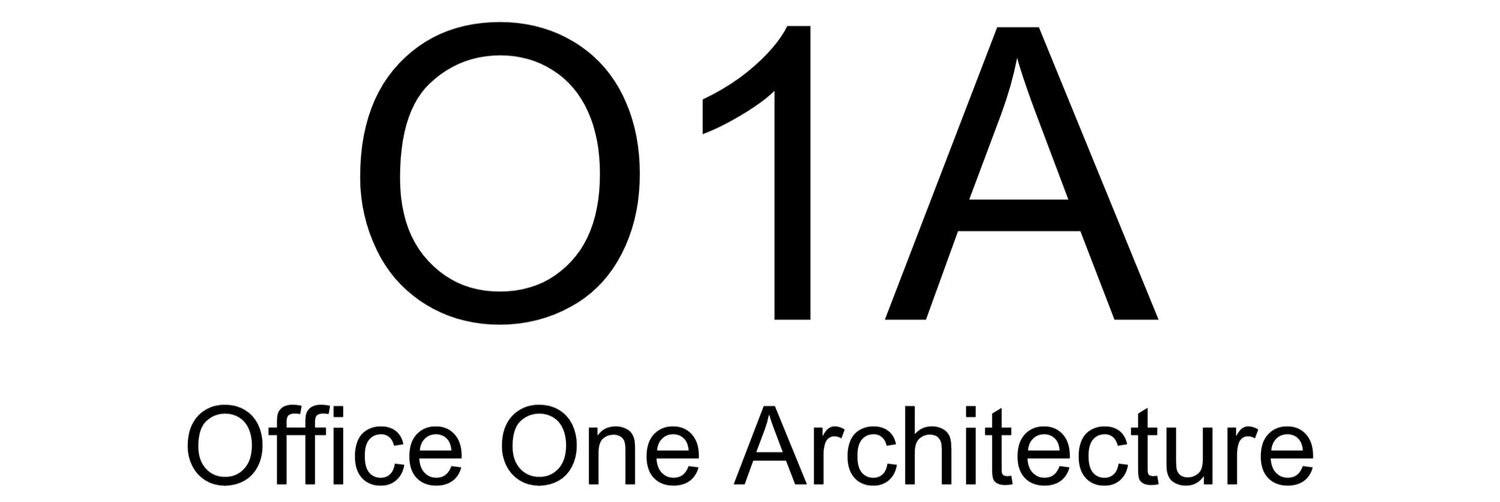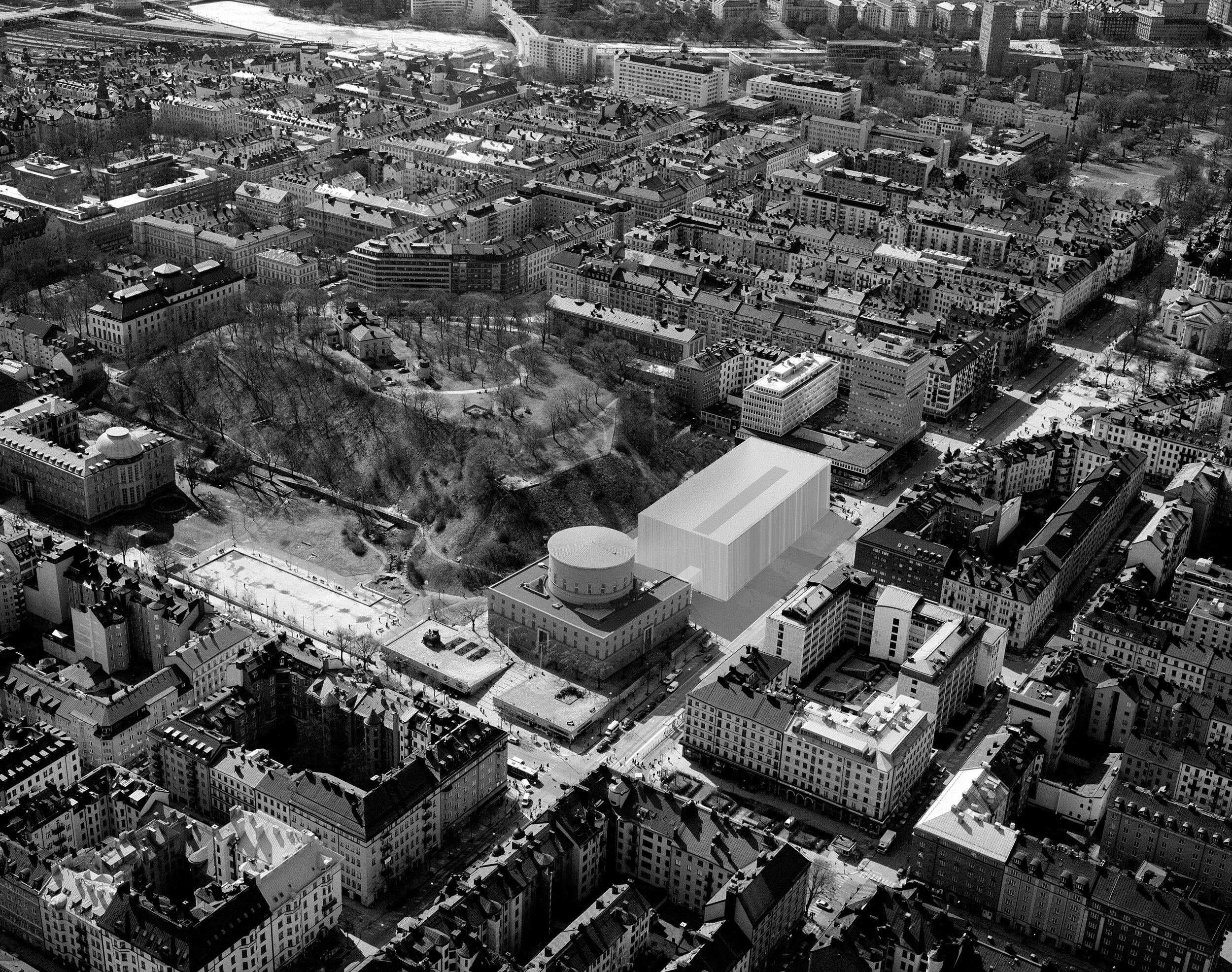Gunnar Asplund Library Annex Competition - Stockholm, Sweden
SITE: A careful analysis of site and program led us to understand that the Asplund library design and the Observatory Hill were the most valuable contextual material. The need to mediate between these two site components and a highly charged program resulted in the design of a new structure. The option of intervening in the existing annexes was ruled out mainly because the concepts formulated by Gunnar Asplund in his original master plan designs for the buildings would have radically changed. Since the strong symmetrical plan organization and the direction of the bar buildings intended to create views of the hill, any intervention in these structures would have prevented the desire to have visual access of the hill. On the other hand, those solutions that allowed visual access to the hill would have, in turn, radically redefined them. A problematic arises in these solutions in that the strong architectural character that they posses suggest that they be left intact. Nonetheless, the programmatic needs of the new annex building would not have allowed this desire to keep the original designs in a pure state. Another problem that we encountered was the fact that from Odengatan the height of these buildings interrupted the visual access to the cylindrical volume of the Asplund library, producing a visual tension between the different existing components. In conclusion, due to the lack of space of the site and the exigencies of a contemporary library, the annex buildings main functionality and architectural character would have been redefined as well as downplayed by the new design. Therefore, the proposed library annex occupies the totality of the site generating vast open interior spaces that result in the creation of a new public space. This new space becomes a visual mechanism that reveals the exterior urban fabric in a new light.
Conceived as a glass screen in static motion, the proposal intends to fuse objective and contextual considerations in its role of creating an open system of interactivity. The building not only reveals its essence and that of others but also downplays the massiveness of the programmatic volume. Its object like character as well as its minimal architectural vocabulary allows the building to exist in a neutral state serving as a backdrop to the Asplund Library and the Observatory Hill. The new annex approaches these two main components in an extremely careful manner as the object maintains a distance and barely comes into contact with them. As a result, the connection to the existing library occurs by means of a glass bridge in order to recognize the buildings as separate entities that have their own character and spatial sequence. Therefore, the subject clearly perceives the transition from one component to the other. The building also distances itself from the observatory hill in order to preserve its natural state. The secondary subterranean structure is completely buried underneath the hill and only surfaces at times with minimal openings that open to the sky and bring in light to the interior. The proposal mediates between objective and contextual characteristics as it incorporates a highly charged program that redefines the scale of the library context as well as the relationships established amongst architecture and nature.
PROGRAM: The project is composed of three major areas: the existing library and bazaar buildings, the main proposed annex building, and a proposed underground secondary structure. The existing building is to be restored to its original state and adapted in programmatic terms to the new needs and functions of the future library. As a result, the proposed program is similar to that which already exists, housing administration and staff offices, two subject areas, the depository, as well as the restaurant to be located in the bazaar buildings. The main annex building consists of the remaining subject areas, comprised of reading rooms and book stacks, the café, the news zone, and the learning zone. The ground floor of the main annex is organized by an interior street that gives access to the major points of connection in the site and distributes the programmatic functions. From this street the visitor has the possibility of either accessing the existing library, a path that leads to the observatory hill, or a route that connects to the underground train station. The street functions as the primary circulation and meeting space, incorporating the News Zone as well as providing direct access to the Café and the subject areas. The underground structure serves as a complimentary building located below the hillside housing the Swedish Institute of Children’s Books, the auditorium, studios, classrooms, logistics center, caretaker’s office, property services and outreach activities.
SKIN: The skin of the building features a glass screen composed of a series of vertical frosted slats that are deployed throughout the perimeter of the building. The unique character of these slats arises from the subtle angled placement from one vertical element to the other placed along a straight line. This arrangement produces a fixed screen that opens and closes according to the movement of the subject, thus dissolving a series of dichotomies that arise in the generation of architecture: static/dynamic, inside/outside, and open/closed. The vertical elements also act as fixed louvers and acquire the dual function of framing views of the exterior and of diffusing direct light by means of the translucent surface.
As the subject moves through the space the skin reacts serially by revealing and concealing the information located in the background through the apparent opening and closing of the vertical louvers, thus producing static movement. Static movement occurs when a series of fixed elements that create the illusion of movement are fused with the kinetic movement of a subject in space to activate a dynamic field. The gradated displacement of the vertical slats not only suggests movement by means of a fixed mechanism, but it also creates an interactive skin that establishes a reciprocal relationship between subject, object, and context.
This reciprocal relationship is augmented when the informal and accidental reaction of the skin generates unexpected views that reveal both the exterior and interior in a new light. At first sight, the skin might read as a solid and closed surface that controls the amount of information located in the background, but it is in fact, a rather permeable and open surface that frames views of the exterior. The apparent opening and closing of the fixed louvers induces the subject to arrange the multiple fragments perceived through the framing and construct a fragmented image of the outside world. Nonetheless, as the subject moves throughout the space he is able to perceive the totality of the view, allowing him to construct a new reality, one that fuses the boundaries of inside/outside.
The dichotomy of inside/outside is dissolved through the interplay of figure/background by blending positive and negative space. Both the exterior elements and the skin interact between each other in shaping the interior space. The skin acquires an active role in redefining the exterior by projecting objects in the field of view to a pictorial plane that results in a flattening of the image. These pictorial images define spatial localities within the open plan to avoid having an undifferentiated interior space. Thus, a new relationship between inside/outside arises where the interior extends out into the exterior in a fluid manner, yet static at the same time.









