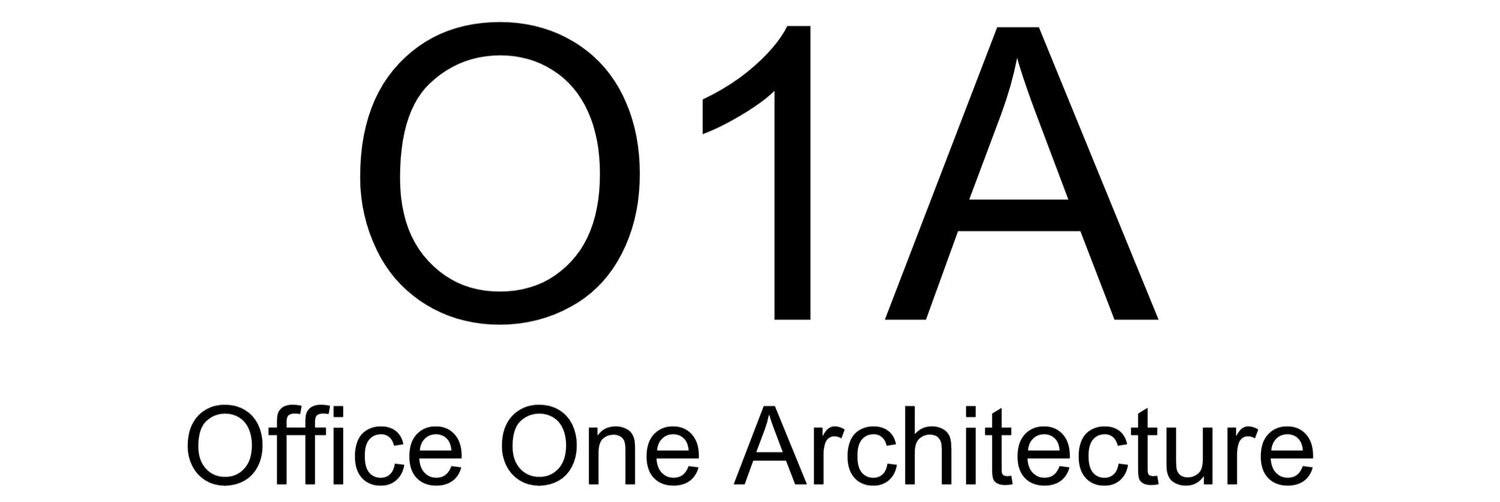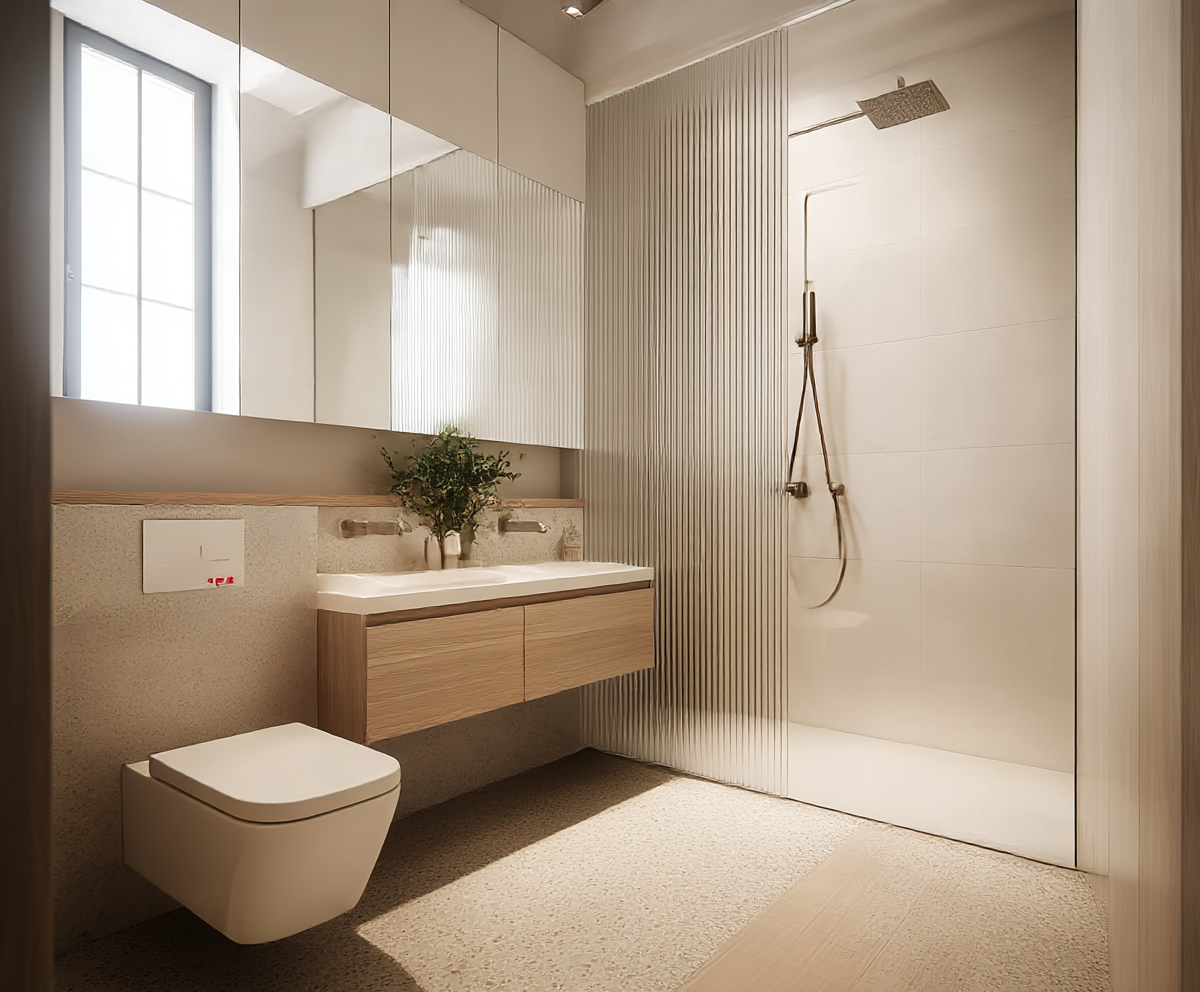
House 4
House 4 is a 2,600 sq. ft. single family residence. The house articulates a clear separation between public and private zones through an L-shaped floor plan, with one leg dedicated to an open-plan arrangement of living, dining, and kitchen spaces. This public zone is unified by a continuous 11'-0" ceiling plane that defines a loft-like volume, connecting at one end to a generous covered terrace that reinforces indoor-outdoor continuity.

