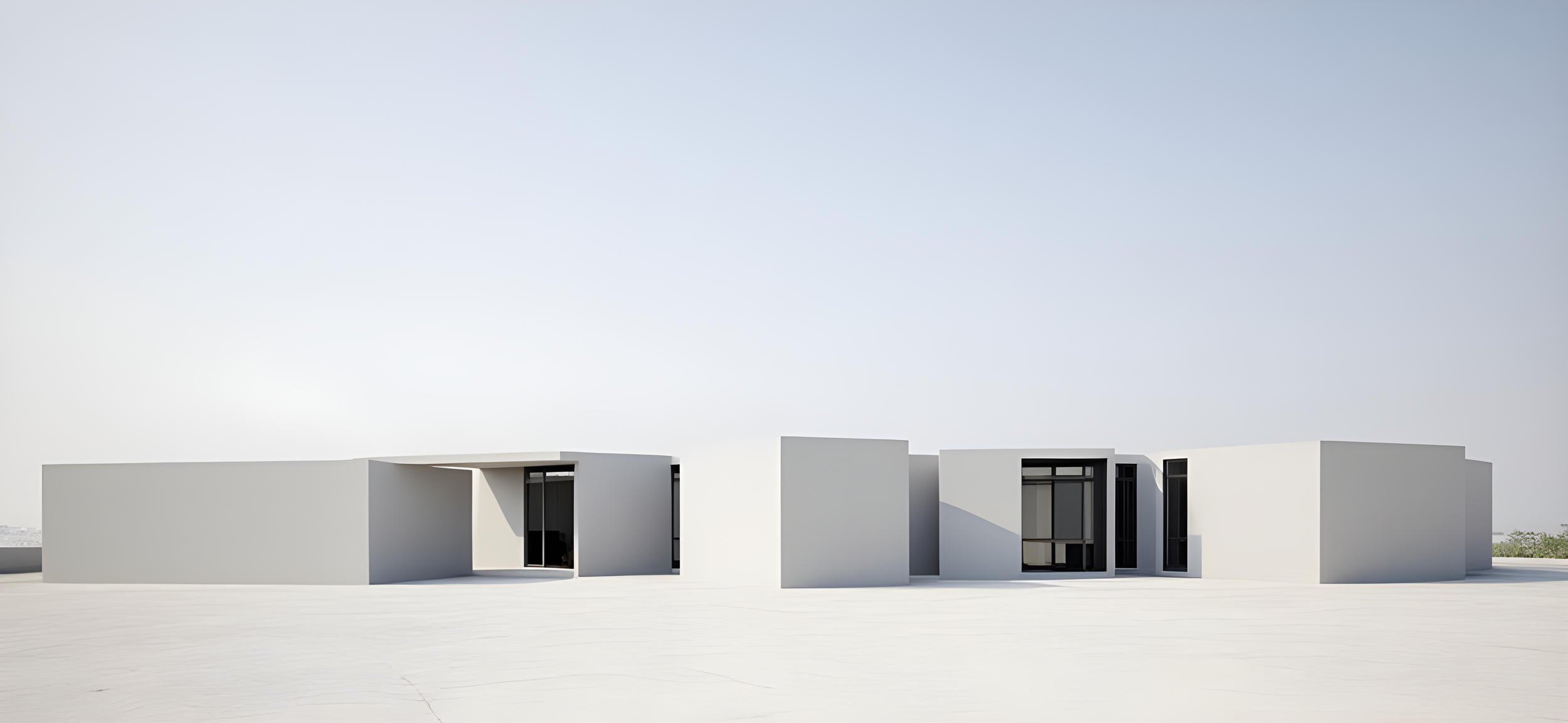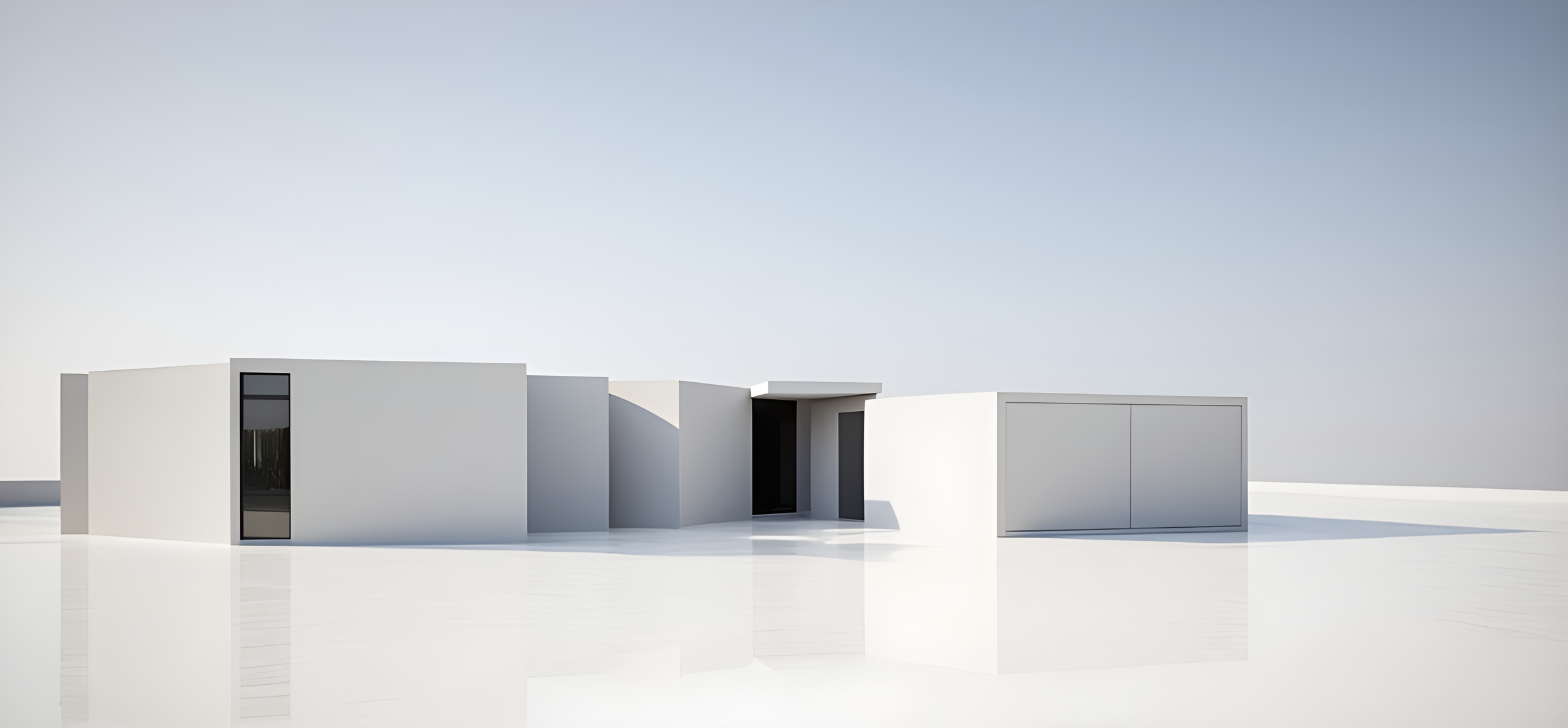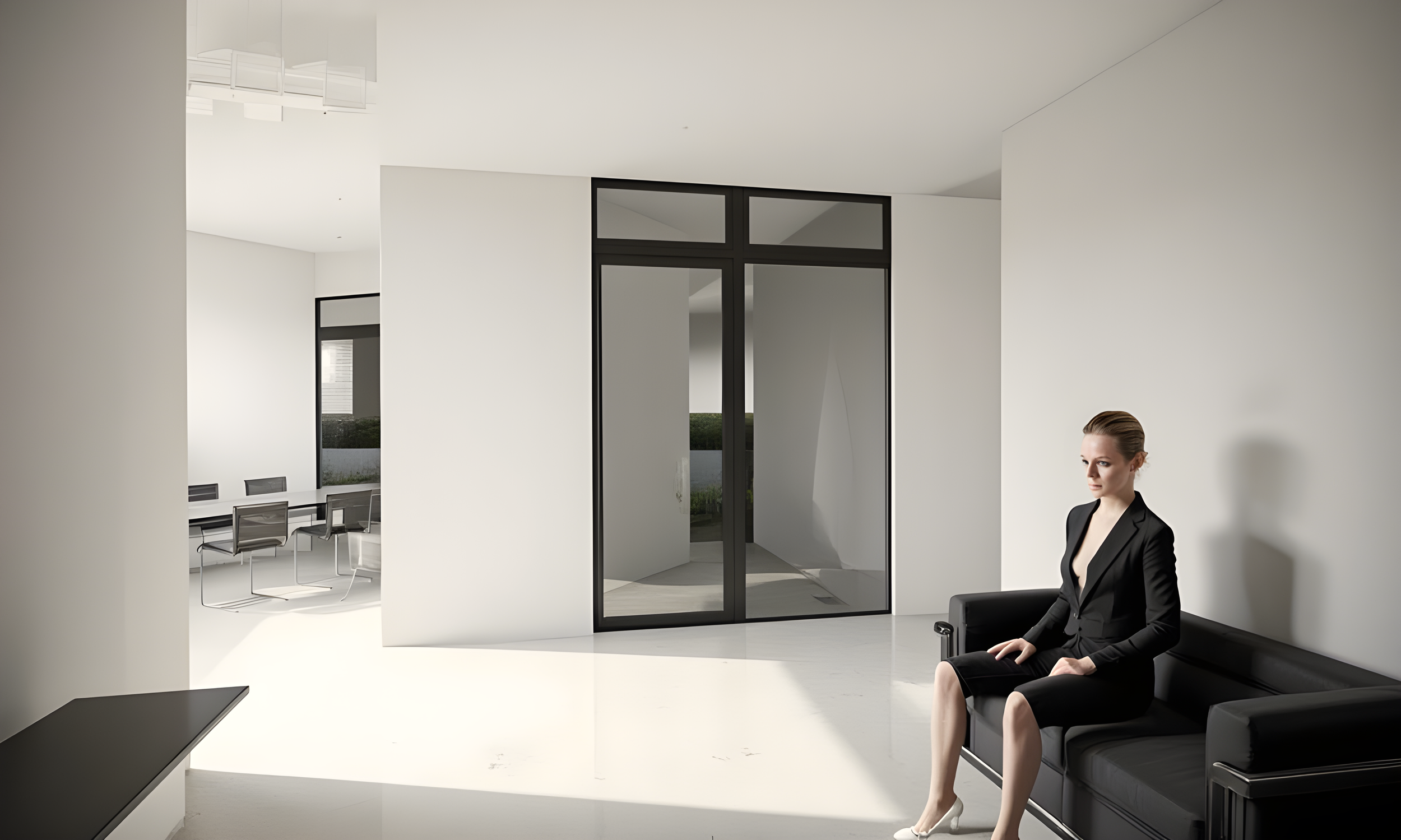Casa MANAJ
AIA Honor Mention, Puerto Rico 2006
STRATEGY: Generate spaces that establish a direct relationship between the exterior natural landscape and the interior of the residence; Maximize the views of the exterior of the house; Establish visual connections diagonally between the inhabited spaces.
SOLUTION: The programmatic material is inserted into a series of “concrete boxes” that are deployed throughout the width of the site. These minimal volumes, whose orientations depend upon the relationship between the interior and the exterior as well as the relationship between the interior spaces, are linked at the point of overlap of the distinct shapes. The continuous shifting of the interior spaces reveal the exterior natural landscape in an organized and focused manner, framing desired views provided by the surrounding context (Bay of Aguadilla-Rincon, Island of Desecheo, Caribbean Sea and Crashboat Beach). Once the natural views have been experienced individually as the visitor circulates through the residence, the visitor makes his exit from the house and reaches the terrace and frontal yard to experience the totality of the view. On the other hand, the spaces created by the union of several boxes generates a main exterior patio in which the terrace is located and secondary exterior patios that have the double function of serving as spaces of contemplation as well as ventilating spaces. Visual links in diagonal that result from the continuous shifting derived from the plan function as a geometrical mechanism to establish direct relationships from one space to another. Additionally, as the diagonal is the longest side in a triangle, the interior space is stretched and lengthened giving a sense of depth otherwise not obtained.











